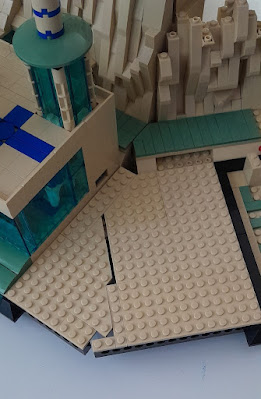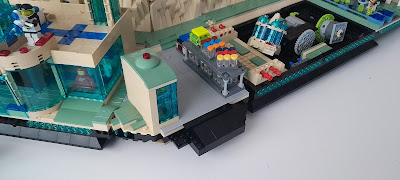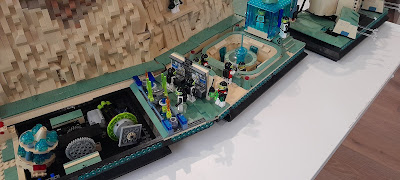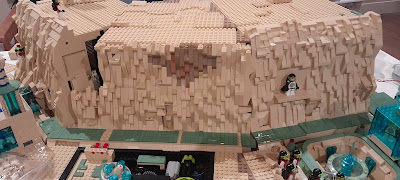Progress is a relative term. Testing positive for COVID on Monday has slowed things down somewhat. While this is a very mild case, working has been challenging. Because the second level ended up on the wrong level, it was one brick height too high, and because I wanted to integrate the right side angle piece into the main section, I started over. This picture shows what was stripped back.
This shows the backside and where the second level will end up.
First task is to make sure the wiring is in place. I am using the 1 x 2 brick with a vertical groove in it. Also when the electrical is just power, (on/off vs actual lighting features) I am using the ribbon cable version of the 30 gauge silicone wire. You can get this wire here.
I used a 1 x 2 Technic brick to pass the wire up from the bottom. The vertical groove is large enough for the wire to pass through with only one side. That is you do not need to create a larger hole by placing two bricks back to back. The problem with this is approach is that this creates a 1 x2 brick stack that is only secured at the bottom and the top.
As these two pictures show, a few times I did use two bricks back to back, but they are rotated 90 degrees to lock the stack into the wall. Takes more 1 x 2 brick with vertical groove, but provides more stability.
At the top is another 1 x 2 Technic brick to pass a wire to the front side. This wire will be used to light up the second floor. The wire will have to be concealed behind the rock work.
At the top of the first floor the wire needs to run along the ceiling. Using 1 x 1 round plates, I can thread the wire through the gaps in the 1 x 1 round plate stack.
This picture shows a closeup of how the wire is routed through the 1 x 1 round plate stack.
Now on the other side as the wire runs up the rock face side to the second floor ceiling. This starts as a 1 x 2 space for the 1 x 2 brick with vertical groove. Then it is reduced to a 1 x 1 space and I use a 1 x 1 round brick. The wire runs in the space left by the 1 x 1 round brick. At the top it goes through the wall at the top through a 1 x 2 Technic brick.
This methodology continues up the rock face until we get near the top. This picture shows the rock work just as we reach within one brick height. The wire is running through the space created by the round brick. I had to put one 1 x 1 round plate to level the right side off. Then a 1 x 2 inverted slope is needed to level the left side. Also the inverted slope is needed to create the space for the final 1 x 2 brick with vertical groove.
This picture show the 1 x 2 brick with vertical groove in place and the wire passing through the 1 x 2 Technic brick to the other side of the wall for lighting the second floor.
More on the rock face next time.


















































