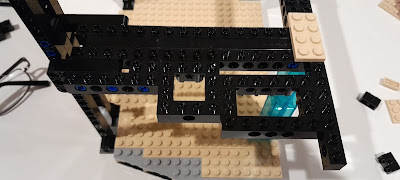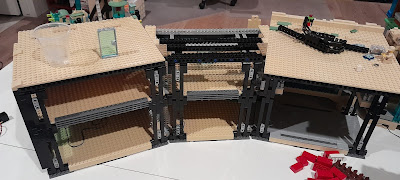Now it is time to build out the platforms behind the cliffs. On the other side the curved cliff platforms each had a angle on one side. This was mostly done because one of the angles was 45 degrees. Putting both angles on one platform, would have made that platform very small and not very usable.
In the above picture you can see that the left platform is a standard rectangle while the one on the right has angles on both sides. Because the angles are around 30 degrees, the platform does not get to be too small.
A slightly different view. You can see the light bluish gray wedge plates that I used for the angle. In the cliff I used either tan or dark tan wedge plates to blend in with the cliff motif. In the platforms, the flooring will be light bluish gray, thus the wedge plates will the same. It helps blend in the edges wher the tiles wont be.
A better view of wedge plates.
The edges on the second floor will have to be canter levered. So I use 4 x 4 and 4 x 6 Technic bricks to provide the support.
Then the wedge plates fit on then to form the angle. You will notice the order of the wedge plates on the first and second floor is different. It ends up that the 3 x 2 and 6 x 3 wedge plates are interchangeable. Sort of like 3+2 and 2+3 give you the same answer. On the first floor the support structure had almost infinite possibilities. But here on the second floor with the canter lever, that is not true. This was the only possible solution. Plus the angle on the first and second floor had to match exactly.
On the other side the order on the first floor had changed to make the angle line continuous, so it had to change on the second floor also.
Here the first and second floors are assembled and we are doing a fit check.
A slightly different view.
Now I am working on the plateau. Same problem as the second floor, as parts of this plateau are going to be canter levered. The important part is getting the angles to line up. The rest is just filler.
A view from the back.
Now I need to provide the support structure of the plateau in the cliff portion. Before I had just used 1 x 8 bricks to do this, but that has proven to be fragile. Here the tan plates can not be 16 x 16, they have to be something less, which will require a flexible support structure. The 6 x 8 Technic brick with open center provides that structure. When the plates are put on top they will tie everything together and provide a strong support structure. Here the plateau is done. Also shown is the small angular piece the snaps in with Technic pins that draws the line from the main hanger platforms to the end platform. Careful inspection of the right side will show that this extension piece sticks out one stud. Unfortunately there is no combination of wedge plates that will match this. The only choice is to extend the main hanger platforms one stud, but that brings with it multiple complications. So for now there is a small mismatch.Here is the front view, ready for rock work. The angles came quite nice. The left side coudl be extended some and later on I will look into this. It would help with concealing the angular break in the rock work.















No comments:
Post a Comment