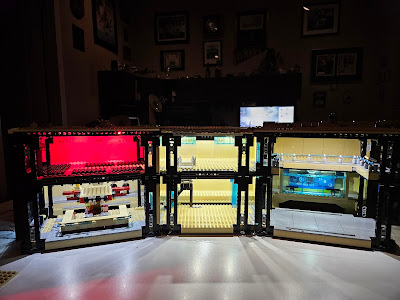Now that the internal wiring and lights are done, we can move on to some of the internal structure that will define these spaces.
The end platform will be a bar on the lower level and bunk room on the upper level. In both cases there needs to be a line of demarcation, ie a wall. On the lower level I have created mostly a glass wall, with a door. On the upper level it is mostly tan brick with windows on either side of the door. I had thought that transparent light blue would work for the windows and door, but too much light is bleeding in from next door. So I am looking at other colors, transparent blue or transparent red. The red color being the most likely since the bunk room will be lit with red LEDs.
This is next platform to the left. The bottom will be a maintenace control area where they document the work in the hangers. The upper part will be a small classroom for training. I turned the stairs because that was the most efficient use of space.
Here is a view of the two new platforms along side the existing end hanger space. You can see the bar on the lower level, the upper level bathed in red and then the next space to the left.
This is a fitting exercise for the bar area. The final will be done in dark red. There is a lot of detailing to do here to make it look like a bar from a far flung outpost.
Another view. I will post another entry when I get this area finished.








No comments:
Post a Comment